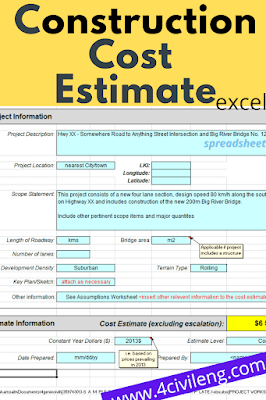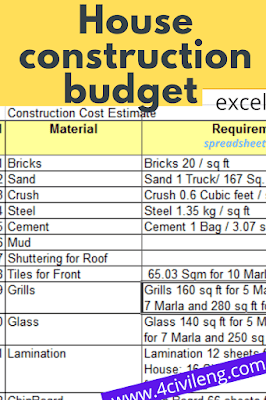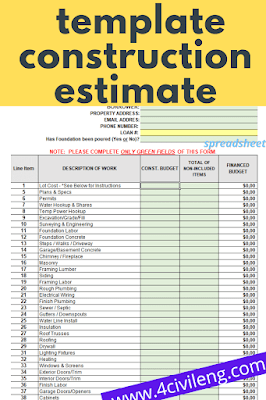Sample Cost Estimate Worksheets Template
Construction cost estimating
Overall Estimating Assumptions
How was the estimated developed ?
i.e. elemental parametric method or using historical cost comparisons on relevant, similar projects i.e. was the estimate developed by project team or independantly
Explain other assumptions and how they may influence or impact costs?
i.e. Type of terrain - extreme, mountainous, rolling, level.
i.e. Geographic location within BC - Lower Mainland; Northern; Southern Interior; Vancouver Island etc. i.e. Development Density (ie.Urban, Suburban, Rural) impacts work complexity, traffic managment and utilities etci.e. Scope Uncertainty: What is the quality/quantity of available project information? current, complete, & accuratei.e. Overall complexity and constructability issues
Any other overall assumption or costing decisions to document ?
Project Management and Planning Calculations
How is planning and project managment cost determined as a % of total cost or some other method?
Design Calculations
Is design amount determined as a % of Construction or some other method?
Example: Calculated as a 7% of Grade Construction and/or 8% of Structural
Property Assumptions
What was the basis for determining property information and impacts?
What types of properties are involved (residential, commercial, industrial) ? And how many?
How was market values of the property established?
How are the variable costs determined? What's included? Is there an allowance for internal costs and legal fees? Attach property detailed sheets as necessary outlining calculations
Environmental Assumptions
Is the work within an sensitive area? Is this a CEAA project?
How was compensation value determined?
How much mitigation work is anticipated? How was it valued?
Construction Assumptions
What is the project delivery/procurement method? (Design-Bid-Build/Design-Build/Day Labour/P3/DBFO) Is there a Design Criteria Sheet completed for the project?
Geotechnical information: What were the significant material assumptions: solid rock, boulders, mixed, dirt ?
__________________________________________________________________________________________A ssumptions Worksheet Page No. 1 - Cost Estimate for Project No. XXXX
Were there any structures included? How many watercourses were identified or assumed?
What was the assumed road cross-section? Material depths? Asphalt?
Detailed calculations for construction cost elements contained on estimate 'detail sheets'
i.e include 'detail sheets' outlining quantity calculations (based on most probable?)
i.e. provide explanation of unit prices (e.g. prices of similar projects, MOT cost data; labour, matr'l, equip) i.e traffic management considerations
i.e mobilization and demobilization considerations
Construction Supervision Calculation
How was the construction supervision determined?
Example: Calculated as a % of each Construction component (including contingency) as follows: Grading 7%, Operational and Other 8%, Structural and Paving 6.5%, and Environmental Compensation 8%
Risks Assessment
Was a comprehensive Risk Assessment conducted?
What are the major risk items? How were they identified and quantified?
How were these risks allowed for in the estimate? Are they covered by contingency or included in base Cost Elements
Contingency Assumptions
Was contingency applied as a set % basis or was a Risk Assessment conducted identifying and quantifying Risks? Was contingency applied uniformly to all Cost Elements and project segments (Yes or No) ?
What is the amount or % that was applied ?
Is contingency based on the current level of project knowledge and associated risk to deliver the project scope ?
Inclusion and Exclusions
Is there anything NOT included in the estimate? (i.e. pre-project development costs etc.)
Is there anything specifically included in the estimate that may be unusual or not normally be part of project cost?NOTE: The Assumptions Worksheet may differ depending the 'Level of Estimate' being prepared (conceptual, planningprelim, detailed, pre-tender) and the approach of the Estimator. This is a SAMPLE of areas and items to consider and include. It is not an exhaustive list and/or may include items not applicable to all estimates.
concrete beam design - Sample sheet xls
Design of rectangle concrete with excel
The beam is rectangle shape and with or without compression reinforcement.
Tags :
concrete beam design xls
concrete beam design example
concrete beam design calculator
Shear Wall Design Based on ACI 318-02 - excel spreadsheet
concrete beam design spreadsheet
concrete beam design excel
reinforced concrete l beam design
reinforced concrete t-beam design example
reinforced concrete beam design for torsion
House construction budget spreadsheet
construction Cost Estimate
Download this example of House construction budget in spreadsheet format.
excel template construction estimate
Excel construction estimate template download free
Construction Cost Template in Excel
Construction cost analysis template excel
Download this example of Construction Cost Template in Excel, with estimated construction budget.
Cost Plan Workbook
Instructions
UC Component Cost Summary
Insert Project Title in Cell A1.
Insert Plant Account number in Cell E1.
Insert Date of Estimate in Cell E2.
Leave the CCCI in Cell E4 as XXXX, until information is provided by UCOP. Insert Overall Gross Square Feet (OGSF) for project in Cell G6.
In the shaded cells of Column E, enter construction cost from the cost estimate in thousands of-dollars ($,000).
Complete the shaded inflation calculations using project schedule and estimated percentages for annual inflation.
Specify the design contingency assumptions incorporated in the base component costs, as a percentage in Cell B64.
Cost Plan Summary and P or W Submit. Cost Plan Summ
These forms are completed automatically with the information provided in the Component Cost Summary worksheet and require no input.
Cost Conversion to CIB Format
In the shaded cells of Columns D, F, H, and J, enter the construction cost for those items that are outside the construction contract and will be completed by the campus (i.e., telecommunications, builder’s risk insurance, etc.). Provide the description of the cost in Column A.
The totals in Row 32 should match Lines 0, 1, 2, and 4 on your CIB.
Area and Control Quantities
Insert in the shaded areas of Column D the unit values of key control quantities (i.e., enclosed area, volume, elevators, etc.). This information needs to be provided either in this worksheet or in the detailed cost estimate.
10 Pop design for lcd tv wall unit
simple pop tv stand design

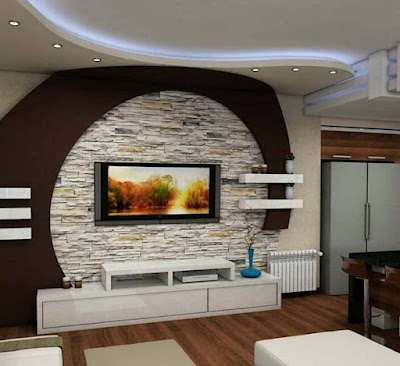


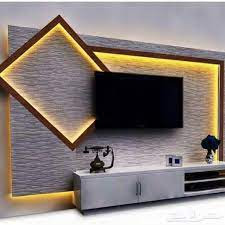


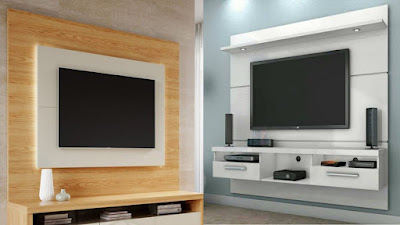

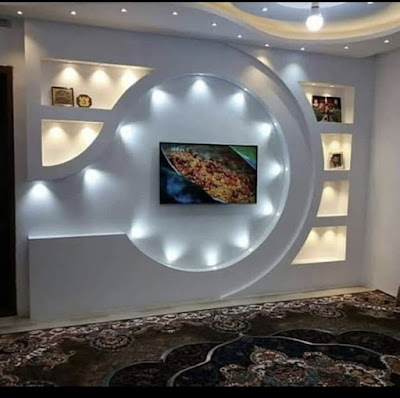
Download a Design Of Steel Structures pdf
Design Of Steel Structures
free excel construction templates
Construction budget template
This is all project expenses
Acquisition - Land and/or Building
Site Work
Rehabilitation/Construction
Professional Fees
Developer's Fees
Interim Costs
cantilever retaining wall design excel spreadsheet
RC - Cantilever Retaining Wall - Final
autocad shortcuts guide pdf
Autocad commands list
What are the basic commands in AutoCAD?
- L: It can be used for making simple lines in the drawing.
- C: It is the command used for making a circle in AutoCAD.
- PL: This command can be used to make a Polyline in your drawing.
- REC: This command will make a rectangle in AutoCAD.
- POL: This command can be used to make a polygon with a minimum of 3 sides and a maximum of 1024 sides.
- ARC: As the name suggests, this command can be used to make an arc in AutoCAD.
- ELLIPSE: As the name suggests, this command can be used to make an ellipse with the major and minor axis.
- REG: This command can be used to make a region geometry in AutoCAD.
- CO: This command is used to copy the object(s) in AutoCAD.
- ARRAY: Using this command you can make a Rectangular, polar, or Path array.
- TR: This command is used for trimming geometry.
- OP: Using this command you can open the options window which contains most of the settings of AutoCAD.
- SC: This command is used to change the scale of an object.
- B: This command is used for creating a block, the properties of the block can be defined using the block definition window.
- I: This command can be used to insert an existing block or a drawing as a block in AutoCAD.
- ST: Using this command, you can open a text style window that controls properties of the default AutoCAD text style.
- X: This command can be used to explode objects like Polyline to simple lines, an array or a block to simple geometry, etc.
- F: This command can be used to add rounded corners to the sharp edges of the geometry, these round corners are also called fillets.
- CHA: This command can be used to add slant edges to the sharp corners, these slant edges are also called chamfers.
- LA: This command can be used to open layer properties manage palette which is a tool for creating and managing layers in a drawing.
Keyboard Shortcut Keys
Keyboard shortcuts or hotkeys are the shortest and quickest way of activating some common AutoCAD operations or commands.
- Ctrl + N: You can use this shortcut to open a new drawing tab in AutoCAD.
- Ctrl + S: You can use this keyboard shortcut to save a drawing file.
- Ctrl + Shift + S: You can use this keyboard shortcut to save the drawing as a new file, in short, this is the hotkey for the “save as” command.
- Ctrl + 0: Clears screen to show only the drawing area and hides palettes and tabs. Press it again to reset the default AutoCAD interface.
- Ctrl + 1: Select an object and press Ctrl + 1 to open the properties palette which lists the properties of the object. You can use this palette to modify most of the properties of the object too. You can also use PR command to open the property palette.
- Ctrl + 2: You can use it to open the design center palette which contains many AutoCAD blocks that can be used directly in your drawing.
- Ctrl + 9: You can use this keyboard shortcut to toggle the visibility of the command line. If for some reason your command line is hidden from the drawing area, then use this keyboard shortcut to bring it back.
- Ctrl + C: Select objects from the drawing area and press Ctrl + C to copy to objects to the clipboard.
- Ctrl + V: To paste the copied objects of the clipboard in the drawing keeping their original properties, you can use this keyboard shortcut.
- Ctrl + Shift + V: To paste the copied objects as a block you can use this keyboard shortcut, the block thus created will have a random set of characters as names. You can use this keyboard shortcut to make blocks quickly without going through the creative block window.
- Ctrl + Z: This keyboard shortcut can be used to undo the last action in your drawing. You can press this shortcut key multiple times to undo many actions.
- Ctrl + Y: This keyboard shortcut can be used to redo the last undo action which you have performed.
- Ctrl + Tab: You can use this keyboard shortcut to cycle through all open drawing tabs in AutoCAD.
How many commands are there in AutoCAD?
How do I show all commands in AutoCAD?
Download the AutoCAD Commands List PDF using the link given below.
20+ modern tv wall design ideas 2021
Living room tv wall ideas
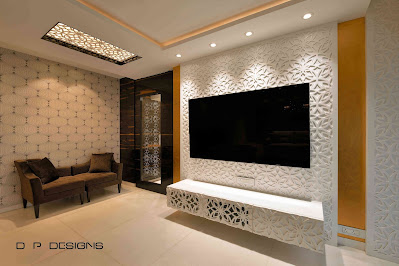










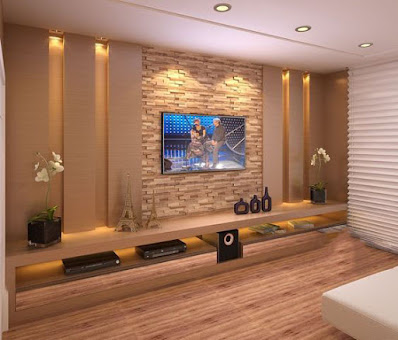
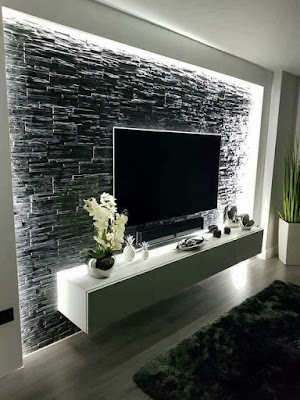









Tags : tv feature wall design ideas, modern tv wall design ideas 2021, tv wall design for small living room, cabinet designs for living room, wall mounted flat screen tv decorating ideas, how to decorate wall behind tv stand, how to decorate around a tv on a large wall, wall mount tv ideas for living room, interior design for tv wall mounting, decorating above flat screen tv, how to decorate wall behind tv stand, decorating ideas for tv wall, tv wall unit, best tv wall mount, tv wall ideas, tv wall mount ideas, living room with tv ideas, living room tv wall ideas, family room tv wall ideas,
#livingroom #feature #ideas #idea #designing #ntv #living #cabinet #designinspiration #design #smallliving #flatscreen #largewall #decoratewall #featurewall #walldesign #designideas #designidea #tvwall #cabinetdesign #decoratingideas #decoratingidea #tvstand #wallunit #wallmount #tvwallmount #designsforliving #designforliving #ideasforliving #smalllivingroom

