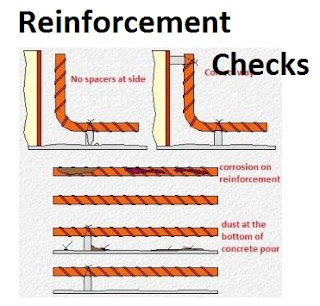Lesson 1 : Objectives and Methods of Analysis and Design
At the end of this lesson, the student should be able to:
• state the four objectives of the design of reinforced concrete structures,
• name the three methods of design of concrete structure and identify the best
method of design,
• state the basis of the analysis of the structure,
• express the design loads in terms of characteristic loads in limit state and
working stress methods,
• define the characteristic load,
• name the different loads, forces and effects to be considered in the design,
• state the basis of determining the combination of different loads acting on the
structure
Lesson 2 : Properties of Concrete and Steel
At the end of this lesson, the student should be able to:
• know the properties of concrete inrespect of strength, deformation and
durability
• know the properties of steel used as reinforcement in concrete structures
•understand the importance of quality control, inspection and testing of
concrete and steel in several steps from its basic preparation to the removal
of formwork after the construction
• recommend the acceptance of good concrete based on sample test of
specimens, core tests, load test and non-destructive tests
.jpg)
.jpg)
.jpg)
.jpg)
.jpg)
.jpg)
.jpg)
.jpg)
.jpg)
.jpg)
.jpg)
.jpg)
.jpg)
.jpg)
.jpg)
.jpg)
.jpg)
.jpg)
.jpg)
.jpg)



























